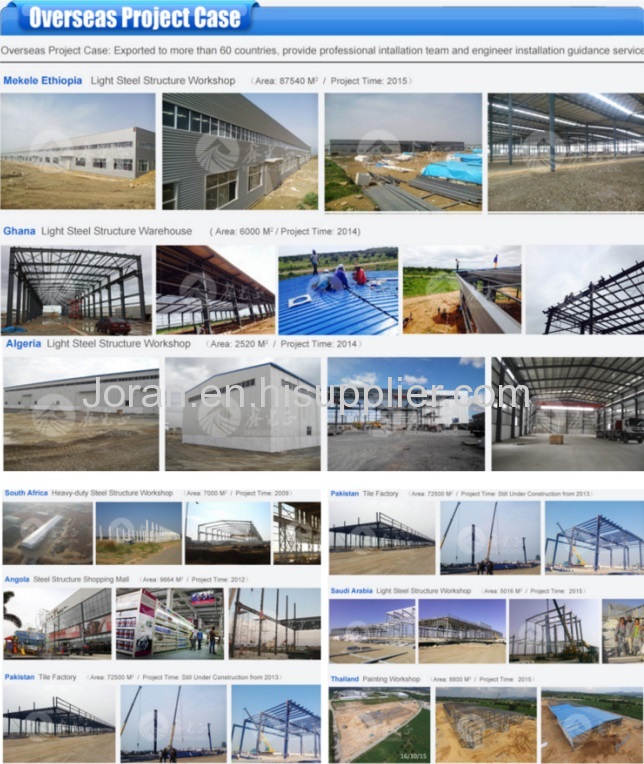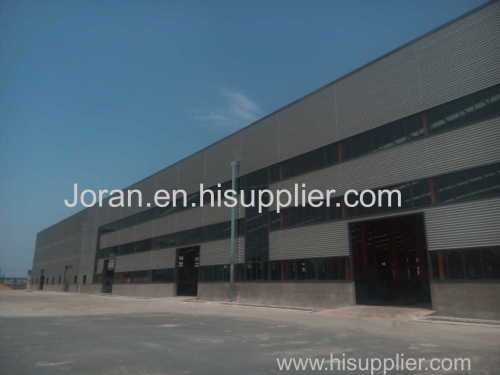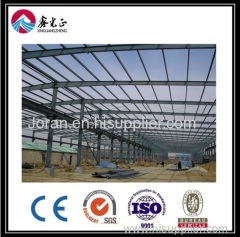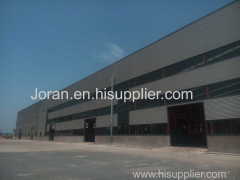
|
Qingdao Xinguangzheng Steel Structure Co.,LTD
|
Prefabricated Building Steel Structure Warehouse
| Price: | 40.0 USD |
| Payment Terms: | T/T,L/C,D/P |
| Place of Origin: | Shandong, China (Mainland) |
|
|
|
| Add to My Favorites | |
| HiSupplier Escrow |
Product Detail
Steel structure warehouse prefab warehouse
High quality building material Steel Structure Warehouse Prefab Warehouse
Basic Info
Model NO.: 123
Standard: GB, ASTM, DIN, JIS, AISI, BS
Forming: Hot-Rolled Steel
Member: Steel Column
Carbon Structural Steel: Q235
Application: Steel Workshop, Steel Structure Platform, Steel Fabricated House, Structural Roofing, Frame Part, Steel Walkway and Floor, Steel Structure Bridge
Usage: Warehouse, Workshop
Steel Grade: Q235, Q345, A36
Material: Steel Structure
Sandwich Panel: Glass Wool or EPS Panel
Secondary Structure: Purlin, Bracing, Supportings
Specification: CE, SGS, ISO9001, BV
HS Code: 9406000090
Type: H-Section Steel
Trademark: Quality Carbon Structural Steel and Alloy Structural Steel, Xinguangzheng
Connection Form: Welded Connection
Type of Steel For Building Structure: High-Strength Steel
Residential Wall Structure: Wallboard
Model No: Xgz-Zh
Main Structure: Post, Beam, Anchor Bolt
Life Time: >50 Years
Wall Panel: Sandwhich Panel or Color Steel Tile
Certification: ISO, Ce, BV, SGS
Transport Package: as Customer′s Requirements
Origin: China
QINGDAO XINGUANGZHENG GROUP
1, More than 19 years of experience in steel structure warehouse/workshop/factory building from quote,
design, manufacture and install.
2, Manufacturer save cost for you, control the quality from the source.
3, Customized design is available.
4, More than 60 professional engineers design the drawing to meet your various needs.
5, Mature construction team go to jobsite to guiding the construction for you.
6, ISO9001:2008, SGS,CE and Bureau Veritas.
7, Reply your inquiry in 8 working hours.
8, Experienced staffs answer all your questions in fluent English.
Product Description
Specification
| Dimention | 24m width * 105m Length * 11m Eave height |
| Slope | 1:12 |
| H column | Q345 H400*200*6*8mm |
| H beam | Q345 H400*200*6*8mm |
| Crane | 5 tons |
| Crane beam | Q345 H550*33010*12mm |
| Roof / Wall purlin | C160*50*20*2.3mm |
| Tie bar | 89*3mm pipe |
| Brace | Φ25mm round bar |
| Vertical bracing | Φ14mm round bar |
| Horizontal bracing | Φ25mm round bar |
| Gutter | 3mm galvanized steel, 160 PVC dowpipe |
| Roof panel | V960 corrugated sheet 0.5mm/50EPS/0.5mm |
| Wall panel | V950 corrugated sheet 0.5mm/50EPS/0.5mm |
| Bolt | M12 M16 M25 M20-10.9S |
| Components paint | Anti-rust paint, main structure sprayed 3 times, secondary frame for 2 time. |
| Door | sliding sandwich panel door 5*4.9m |
| Window | Plastic Stee Window 1.9*1.6*14m |
| Canopy | color steel sheet. |
Characteristics
Easy assembling and disassembling:
The house can be easily assembled and disassembled up to 6 times repeatedly without damage. Only simple tools are needed for the process. The transportation of houses is convenient and cost-saving.Fine decoration:
The whole house is highly tasteful, colorful, and well decorated. The internal and external decorations can be designed by the buyer according to their own preference.Flexible layout:
Doors, windows and interior partitions can be flexibly set in. Staircases are pre designed outside the house.Waterproof and anti-corrosive Design:
The house is designed to be waterproof and anti-corrosive, no other drainage facility needed.Environment-friendliness and thrifty:
The house will not produce building rubbish. It also greatly saves costs, construction time and labor.
Why choose our buildings?
Three key elements define prefab workshop building with high quality and reasonable price.
More than 200 R&D engineering professionals can give you the the leading-edge design to your projects.
24 Hours technology support, any question about design would be quickly responsed.
PKPM, 3D3S, X-Steel, SAP2000, AUTOCAD, T-Arch serious design software make sure the accurate and nice design.
Material
Hot rolled steel materials are from state-owned company of Ansteel and Laiwu steel with high tensile strength and excellent welding performance.
Anti-rust paint can make the condition of structure steels good for more than 15 years. It didn't need costly maintenance many years after construction was complete.
Our team was resourceful and helped source well-priced material without compromising quality, good quality color sheet steel from Yieh Phuiand Guanzhou. We only use fine steels to keep you and your possession safe.
Workmanshop
Each parts of products will be produced strictly according to the Shop drawings.
Most skilled workers, computer-aided manufacturing equipment and advanced fabrication process can manufacture superior products for a very competitive price.
All of the parts are connected with bolts, no welding on site and easy to install could shorten whole project schedule.
XGZ was financed to proceed with large projects and their price was competitive. Most importantly, they built the building on-time and within budget.
Following information needed before designing and pricing for prefab workshop building.
1 Location (where will be built?) _____country, area
2 Size: length*width*height _____m*_____m*_____m
3 wind load (max. wind speed)_____km/h
4 snow load (max. snow height) _____kn/m2, _____mm
5 anti-earthquake _____level
6 brickwall needed or not If yes, 1.2m high or 1.5m high
7 thermal insulation If yes, EPS, fiberglass wool, rockwool, PU sandwich panels will be suggested; if not, the metal steel sheets will be ok.
8 crane needed or not If yes, _____units, max. lifting weight____tons; max. lifting height _____m









