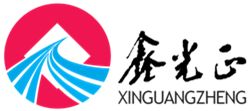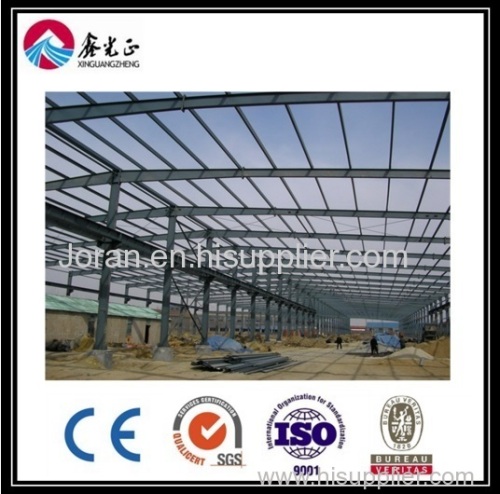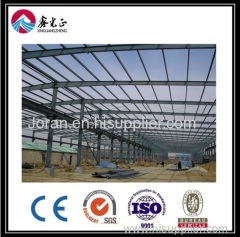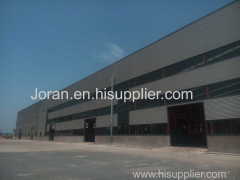
|
Qingdao Xinguangzheng Steel Structure Co.,LTD
|
Light Steel Structure Building/Workshop/Warehouse and Struture Material by XGZ Xinguangzheng
| Price: | 29.0 USD |
| Payment Terms: | T/T,L/C,D/P |
| Place of Origin: | Shandong, China (Mainland) |
|
|
|
| Add to My Favorites | |
| HiSupplier Escrow |
Product Detail
Green Xgz Xinguangzheng Well Design Light Frame Steel Structure Warehouse/Workshop.
Basic Info
Type: H-Section Steel
Trademark: Quality Carbon Structural Steel and Alloy Structural Steel, Xinguangzheng Group-Xinri Poultry
Connection Form: Bolt Connection
Type of Steel For Building Structure: High-Strength Steel
Residential Wall Structure: Wallboard
Model No: Xgz-Zh
Warranty: 50 Year
Usage: Warehouse, Workshop
Material: Steel Structure
Certification: ISO, Ce, BV, SGS
Transport Package: as Customer′s Requirements
Origin: China
Standard: GB, ASTM, DIN, JIS, AISI, BS
Forming: Hot-Rolled Steel
Member: Steel Column
Carbon Structural Steel: Q235
Application: Steel Workshop, Steel Structure Platform, Steel Fabricated House, Structural Roofing, Frame Part, Steel Walkway and Floor, Steel Structure Bridge
Main Steel Structure: H Section Steel/C Section Steel /Z Section Steel
Steel Structure Frame: Q235/Q345
Main Structure: Post, Beam, Anchor Bolt
Sandwich Panel: Glass Wool or EPS Panel
Secondary Structure: Purlin, Bracing, Supportings
Specification: CE, SGS, ISO9001, BV
HS Code: 94060000
Product Description

xinguangzheng well design light frame steel structure warehouse/workshop
temporary house prefabricated building
1.morden mobile prefab house.
2.low cost and easy installation
3.pre-assembly repeat
Qingdao Xinguangzhen Group is a big company specialized in steel structure project from 1996. We are the biggest supplier of Shandong china ,we are supplier of the united nations in Africa.
We have exported our product to more than 75 countries and regions. We have built for our Australia, South Africa, Congo, Angola etc. There are more than 100 engineers in our company, so we can offer one-stop service. We have sent our engineers to many countries to guide the construction.
We are trustworthy and we will give you a surprice
temporary house prefabricated building
the project is designed for Angola of our company .it is widely used living house and temporary prefabricated house for people.
K-system building code: Prefab modular house, customized sizes are accepted, used for :
Features:
Energy-saving, eco-friendly, repeatable use, no construction debris and environment-friendly
Easy to load and deliver, 200 to 300m2/40ft HQ container (up to specs of various materials)
Easy to assemble and dismantle, 4 workers can install 120m2 house per day
Flexible design, various modular combinations can satisfy various requirements
Safe and steady, earthquake resistance is grade 7, wind resistance is grade 10
Long lifespan, over 10-year lifespan by normal use, repeatable and recycled to use
xinguangzheng well design light frame steel structure warehouse/workshopgreen xgz xinguangzheng well design light frame steel structure warehouse/workshop
Floor load: ≤150kg/m2
Roof dead load: ≤0.15kN/m2
Roof live load: ≤0.30kN/m2
Earthquake intensity: ≤8 degree
Fireproof: 4 degree
Wind pressure: ≤60kg/m2
K system specifications:
Materials:
Upper steel plate thickness: 0.3 to 0.5mm
Lower steel plate thickness: 0.3 to 0.5mm
Core materials: expanded polystyrene, polyurethane, glass wool and rock wool
Wall panel thickness: 50 and 75mm
WxLxH = mKxnKx3P (m: 3 to 5 and n=3 to 30)
K: 1820mm
P: 950mm
Standard roof pitch: 1:5
Steel framework: double-welded C steel profile
Exterior wall panel:
Packaging & Delivery
| Packaging Details: | Seaworthy export standard, 20' GP, 40' GP, 40' HQ, 40' OT. |
| Delivery Detail: | 20-45 days |
Specifications
1. Perfect design
2. High quality low cost
3. Easy to deliver and erect
4. Endurable and reliable
Prefab low cost steel fabrication plant
Product Description
Specification
| Dimention | 24m width * 105m Length * 11m Eave height |
| Slope | 1:12 |
| H column | Q345 H400*200*6*8mm |
| H beam | Q345 H400*200*6*8mm |
| Crane | 5 tons |
| Crane beam | Q345 H550*33010*12mm |
| Roof / Wall purlin | C160*50*20*2.3mm |
| Tie bar | 89*3mm pipe |
| Brace | Φ25mm round bar |
| Vertical bracing | Φ14mm round bar |
| Horizontal bracing | Φ25mm round bar |
| Gutter | 3mm galvanized steel, 160 PVC dowpipe |
| Roof panel | V960 corrugated sheet 0.5mm/50EPS/0.5mm |
| Wall panel | V950 corrugated sheet 0.5mm/50EPS/0.5mm |
| Bolt | M12 M16 M25 M20-10.9S |
| Components paint | Anti-rust paint, main structure sprayed 3 times, secondary frame for 2 time. |
| Door | sliding sandwich panel door 5*4.9m |
| Window | Plastic Stee Window 1.9*1.6*14m |
| Canopy | color steel sheet. |
Characteristics
1. Easy assembling and disassembling:
The house can be easily assembled and disassembled up to 6 times repeatedly without damage. Only simple tools are needed for the process. The transportation of houses is convenient and cost-saving.
2. Fine decoration:
The whole house is highly tasteful, colorful, and well decorated. The internal and external decorations can be designed by the buyer according to their own preference.
3. Flexible layout:
Doors, windows and interior partitions can be flexibly set in. Staircases are pre designed outside the house.
4.Waterproof and anti-corrosive Design:
The house is designed to be waterproof and anti-corrosive, no other drainage facility needed.
5. Environment-friendliness and thrifty:
The house will not produce building rubbish. It also greatly saves costs, construction time and labor.
Why choose our buildings?
Three key elements define prefab workshop building with high quality and reasonable price.
Design
1. More than 200 R&D engineering professionals can give you the the leading-edge design to your projects.
2. 24 Hours technology support, any question about design would be quickly responsed.
3. PKPM, 3D3S, X-Steel, SAP2000, AUTOCAD, T-Arch serious design software make sure the accurate and nice design.
Material
1. Hot rolled steel materials are from state-owned company of Ansteel and Laiwu steel with high tensile strength and excellent welding performance.
2. Anti-rust paint can make the condition of structure steels good for more than 15 years. It didn't need costly maintenance many years after construction was complete.
3. Our team was resourceful and helped source well-priced material without compromising quality, good quality color sheet steel from Yieh Phuiand Guanzhou. We only use fine steels to keep you and your possession safe.
Workmanship
1. Each parts of products will be produced strictly according to the Shop drawings.
2. Most skilled workers, computer-aided manufacturing equipment and advanced fabrication process can manufacture superior products for a very competitive price.
3. All of the parts are connected with bolts, no welding on site and easy to install could shorten whole project schedule.
4. XGZ was financed to proceed with large projects and their price was competitive. Most importantly, they built the building on-time and within budget.
Prefab workshop building gallery
Following information needed before designing and pricing for prefab workshop building.
1 Location (where will be built?) _____country, area
2 Size: length*width*height _____m*_____m*_____m
3 wind load (max. wind speed)_____km/h
4 snow load (max. snow height) _____kn/m2, _____mm
5 anti-earthquake _____level
6 brickwall needed or not If yes, 1.2m high or 1.5m high
7 thermal insulation If yes, EPS, fiberglass wool, rockwool, PU sandwich panels will be suggested; if not, the metal steel sheets will be ok.
8 crane needed or not If yes, _____units, max. lifting weight____tons; max. lifting height _____m
Packaging & Shipping
Standard container size:
| Specification | 20'GP | 40'GP | 40'HQ | 45'HQ | |
| Internal Size ( mm ) | Length | 5,898 | 12,032 | 12,032 | 13,556 |
| Width | 2,352 | 2,352 | 2,352 | 2,352 | |
| Height | 2,393 | 2,393 | 2,698 | 2,698 | |
| Volume | CBM | 33.2 | 67.7 | 76.4 | 86.0 |
| Weight ( kg ) | Gross Weight | 30,480 | 30,480 | 30,480 | 30,480 |
| Tare Weight | 2,180 | 3,650 | 3,830 | 4,700 | |
| Max Load | 28,300 | 26,830 | 26,650 | 25,780 | |








